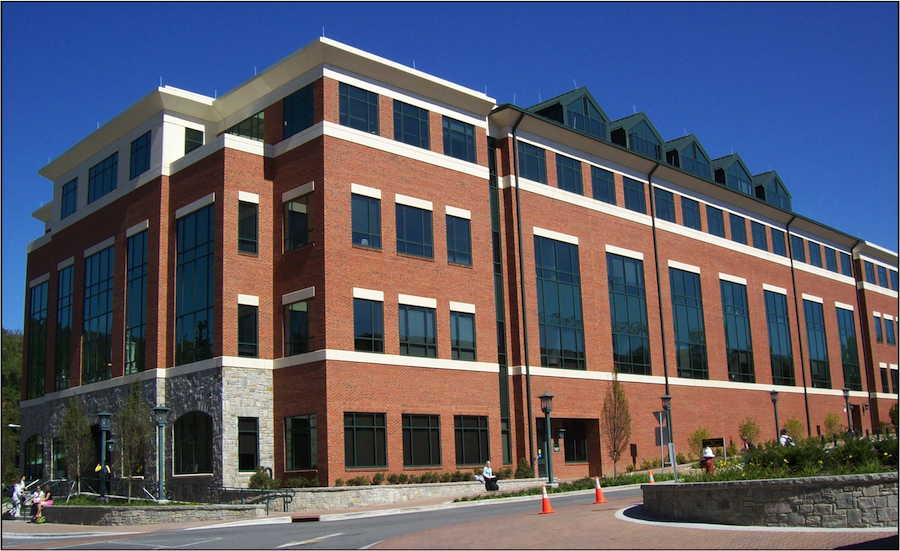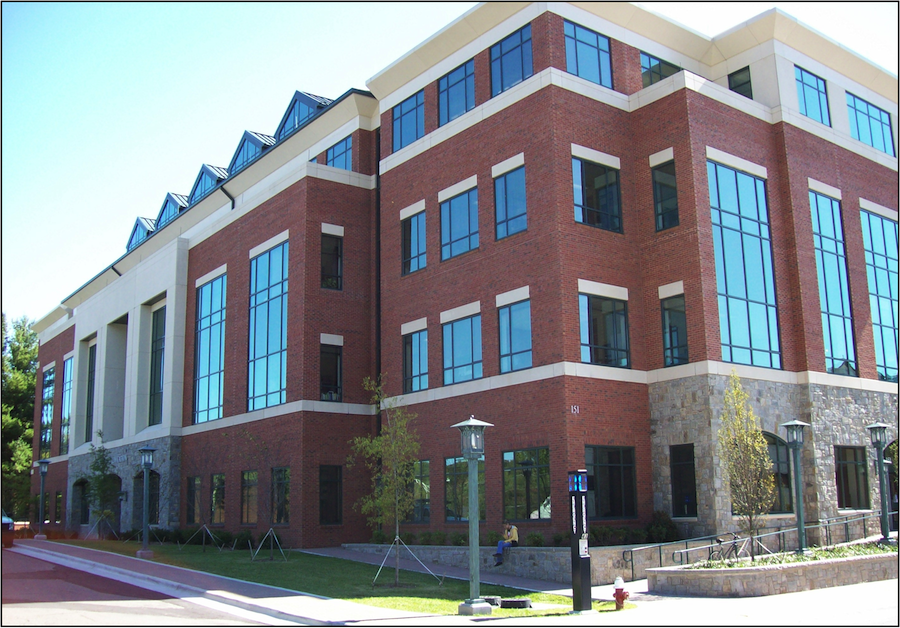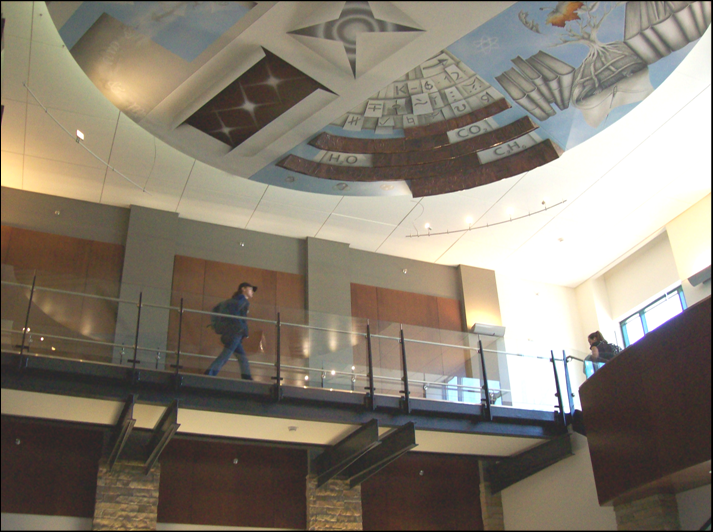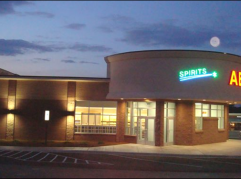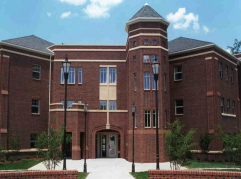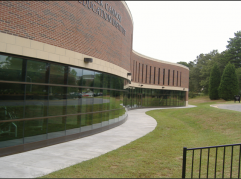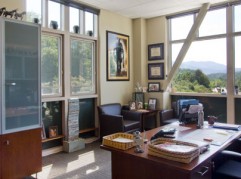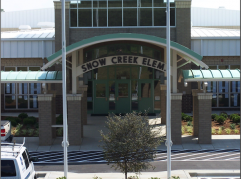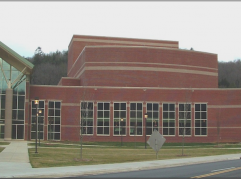This 5-story, 125,000 sf Leed Certified building is the most energy efficient building on the Appalachian State University campus. The exterior consists of one and two story windows with brick and precast on all sides. Fully landscaped on all sides with retaining walls, brick pavers, granite steps and sidewalks, the site was very tight with main roads on 3 sides of the building. The interior has faculty offices around the perimeter of the top 4 floors, surrounding interior classrooms and labs, lobbies, student commons, seminar, library and counsel rooms. The building also had two high speed cable elevators, open terrazzo stairs with glass railing, carpet tile, cork flooring, epoxy, terrazzo tile and stone work in corridors and lobby’s, with wood panel walls and ceilings.
This new web site for Hickory Construction Company is currently under development! Please excuse any typos or issues as we continue to update the site in the coming days. x
← Lenoir-Rhyne Living Learning Center (previous entry)
(next entry) Gaston College Belk Cannon Health Education Institute →
© Copyright - Hickory Construction Company - Wordpress Premium Theme by Kriesi


