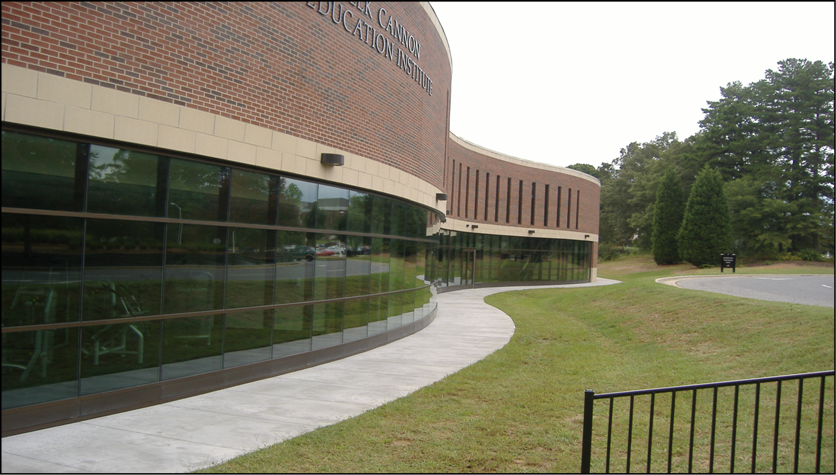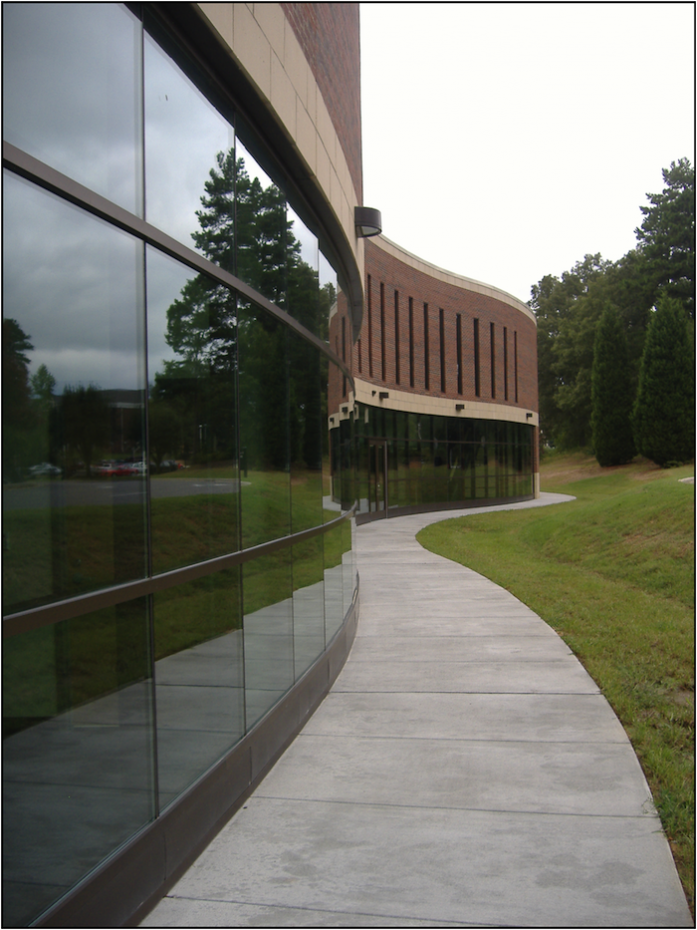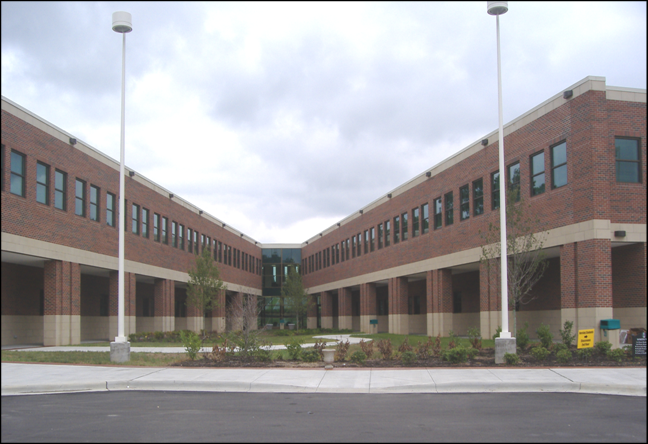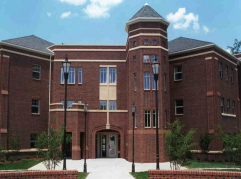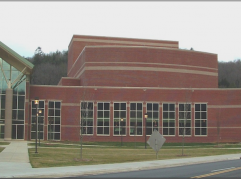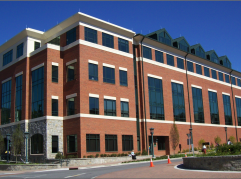This 85,000 sf project consisted of a pair of 2-story buildings connected by a courtyard. The front circular curtain-wall glass wall is a key design feature. The exterior also features brick and cast stone. The interior includes an auditorium, therapeutic pool, fitness room, movement room along with offices, conference rooms, classrooms, and tech & computer labs for the nursing program, and student common areas on both floors along the curved wall portion.
This new web site for Hickory Construction Company is currently under development! Please excuse any typos or issues as we continue to update the site in the coming days. x
← Appalachian State University Reich College of Education (previous entry)
(next entry) Corinth Reformed Church →
© Copyright - Hickory Construction Company - Wordpress Premium Theme by Kriesi


