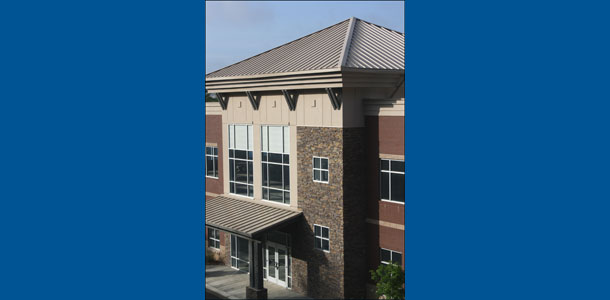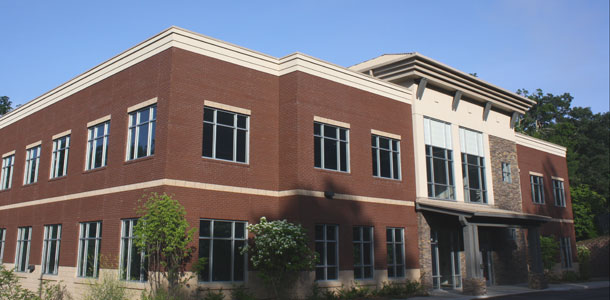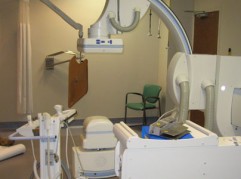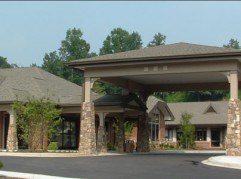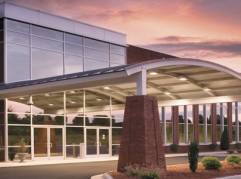This 2-story medical office building located in Boone, NC was built on a flexible “spec” basis to provide for flexible square footage for each individual office space as the building leased up during construction. It includes a parking deck and a front entry with exposed wood columns and beams. The exterior consists of stone, brick, colored split face block and stucco with one and two story windows wrapping the building.
This new web site for Hickory Construction Company is currently under development! Please excuse any typos or issues as we continue to update the site in the coming days. x
← Catawba Valley Medical Center (previous entry)
(next entry) Mountain Area Hospice →
© Copyright - Hickory Construction Company - Wordpress Premium Theme by Kriesi


